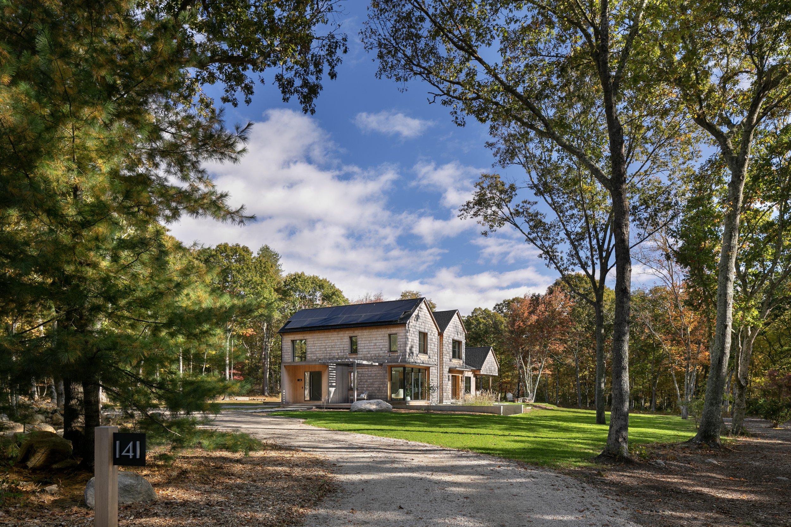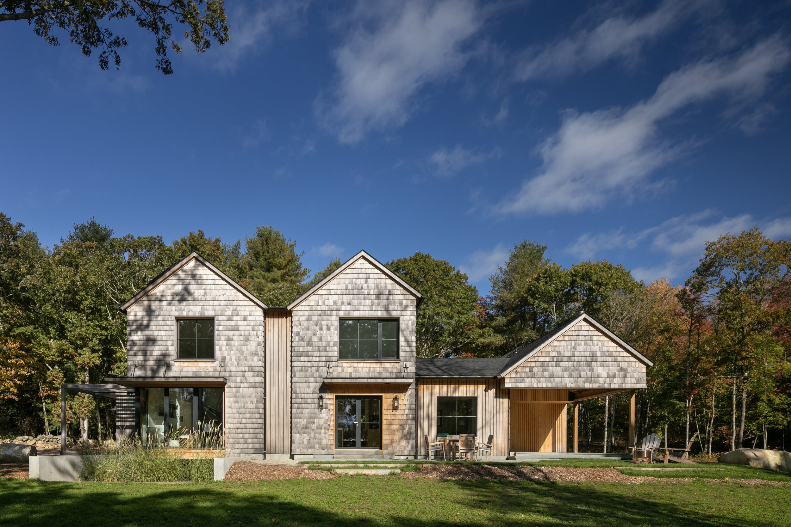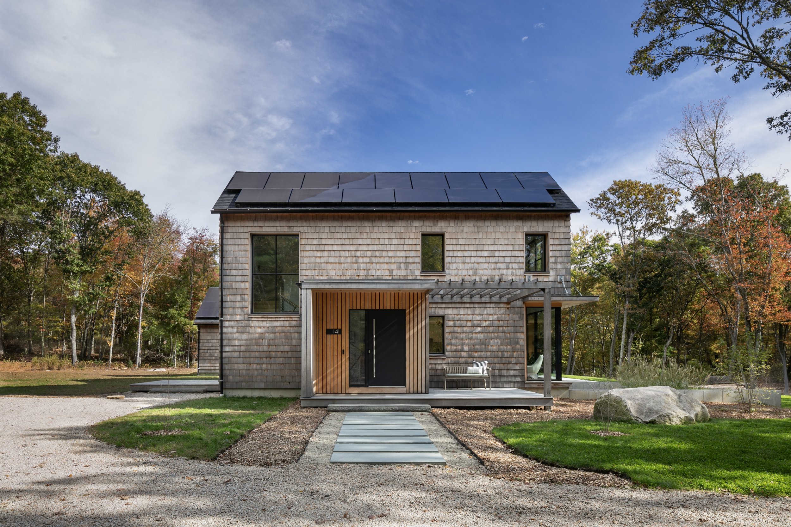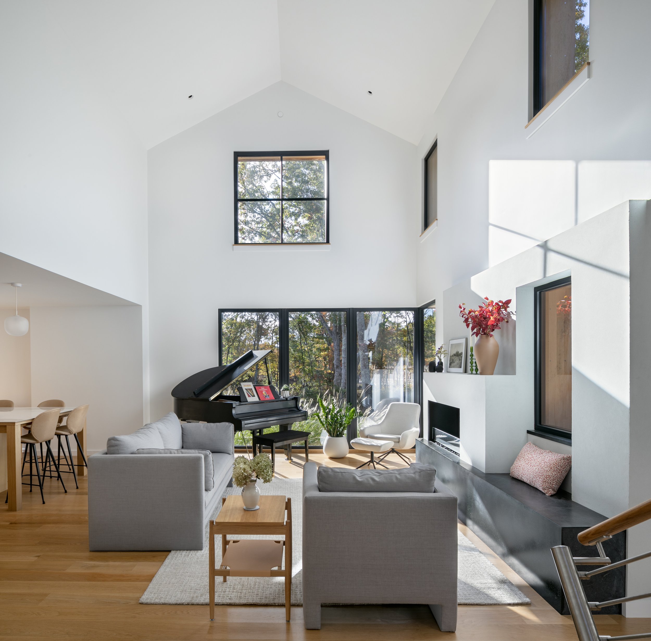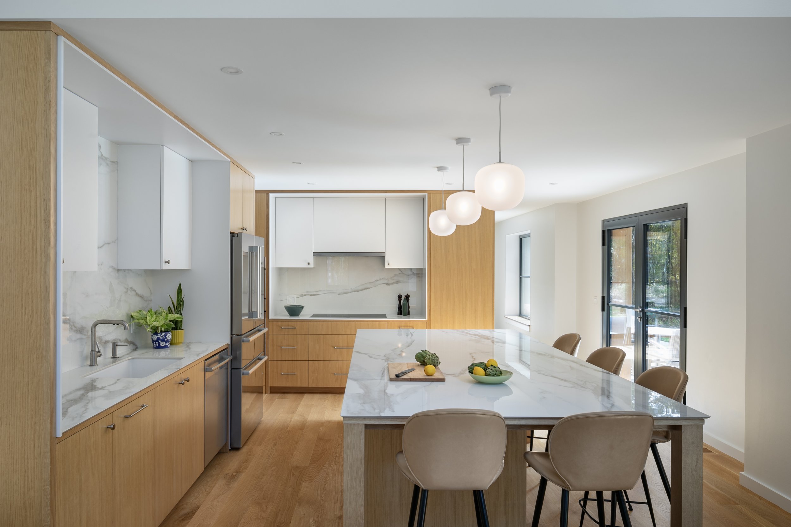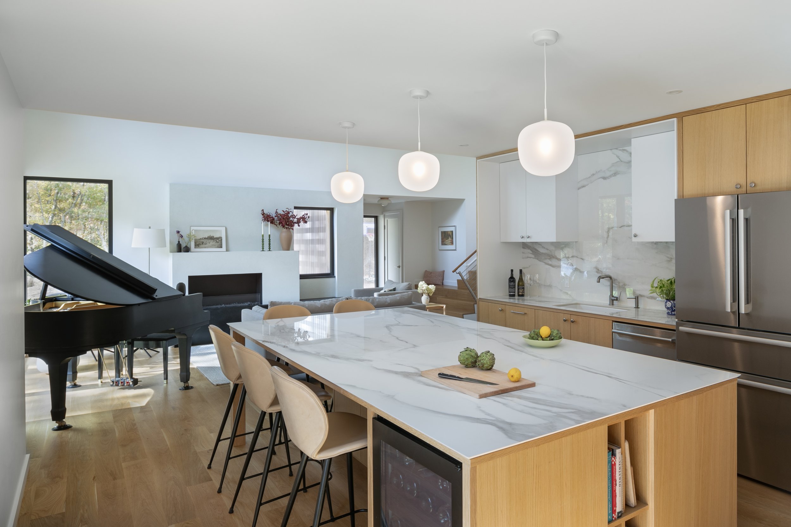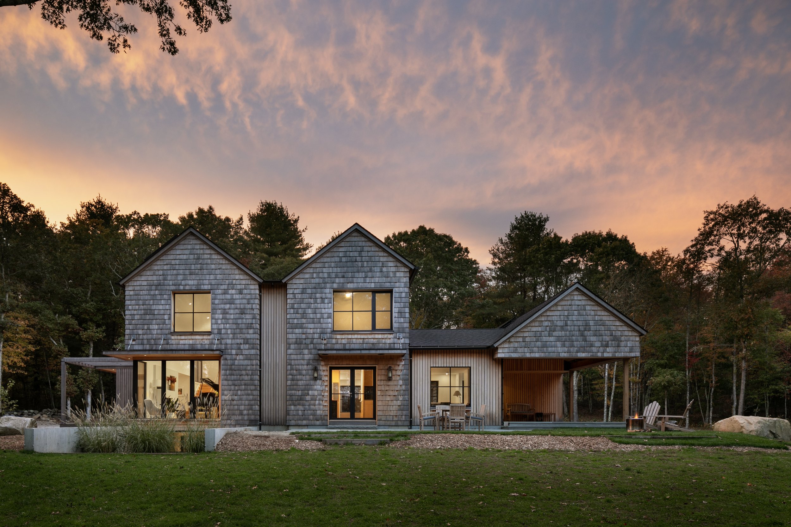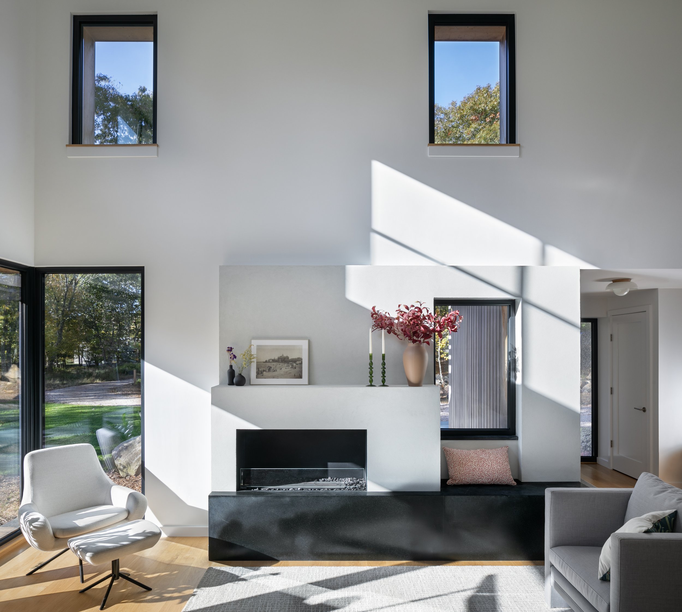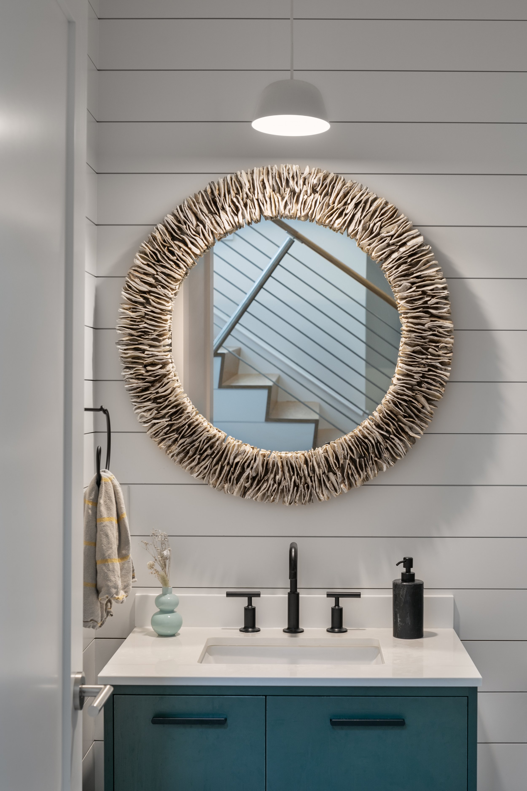wood soup residence, wakefield, rhode island
TEAM
CONTRACTOR
CIVIL ENGINEER
STRUCTURAL ENGINEER
PHOTOGRAPHY
DeMetrick Housewrights
DiPrete Engineering
MERK Structural Consulting
Anthony Crisafulli
Set in a small-scale residential development surrounded by a protected forest, this 3,000 SF home was designed with durability and energy-conscious as the fore-front objectives.
The homeowners embarked on an exciting journey to create a resilient, energy-efficient home for their growing family—a place that would be warm and inviting, seamlessly blend with the neighborhood and reflect their unique style. Little did they know that this beautiful home stands out as one of the best-performing in the state! Built by Demetrick Housewrights and their team of craftsmen using advanced building systems, it is used as a model home to teach other builders and designers about the benefits of building an airtight home.
The envelope and systems are based on PassiveHaus building standards. Utilizing a 12” thick double stud wall assembly with blown-in cellulose, high-performance Weather Resistive Barrier and tapes, architectural roof-grade Alaskan Yellow Cedar shingle siding, triple-insulated European tilt-turn windows and doors, a high-performance Air Barrier system, and heat pump heating and cooling system paired with a state-of-the-art Energy Recovery Ventilator system all powered by a roof-mounted solar array system with battery backup, this home is truly a high-performance machine.
