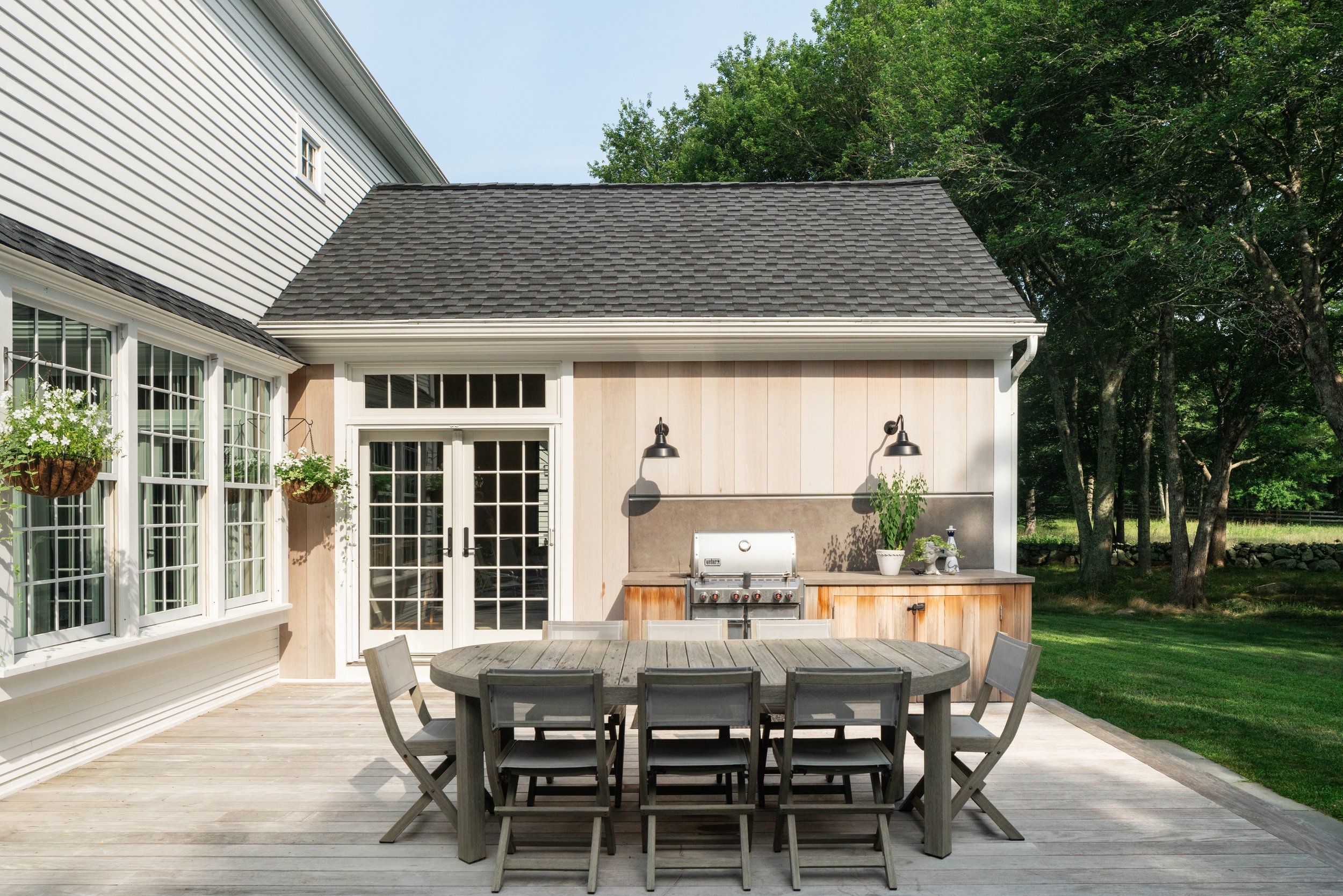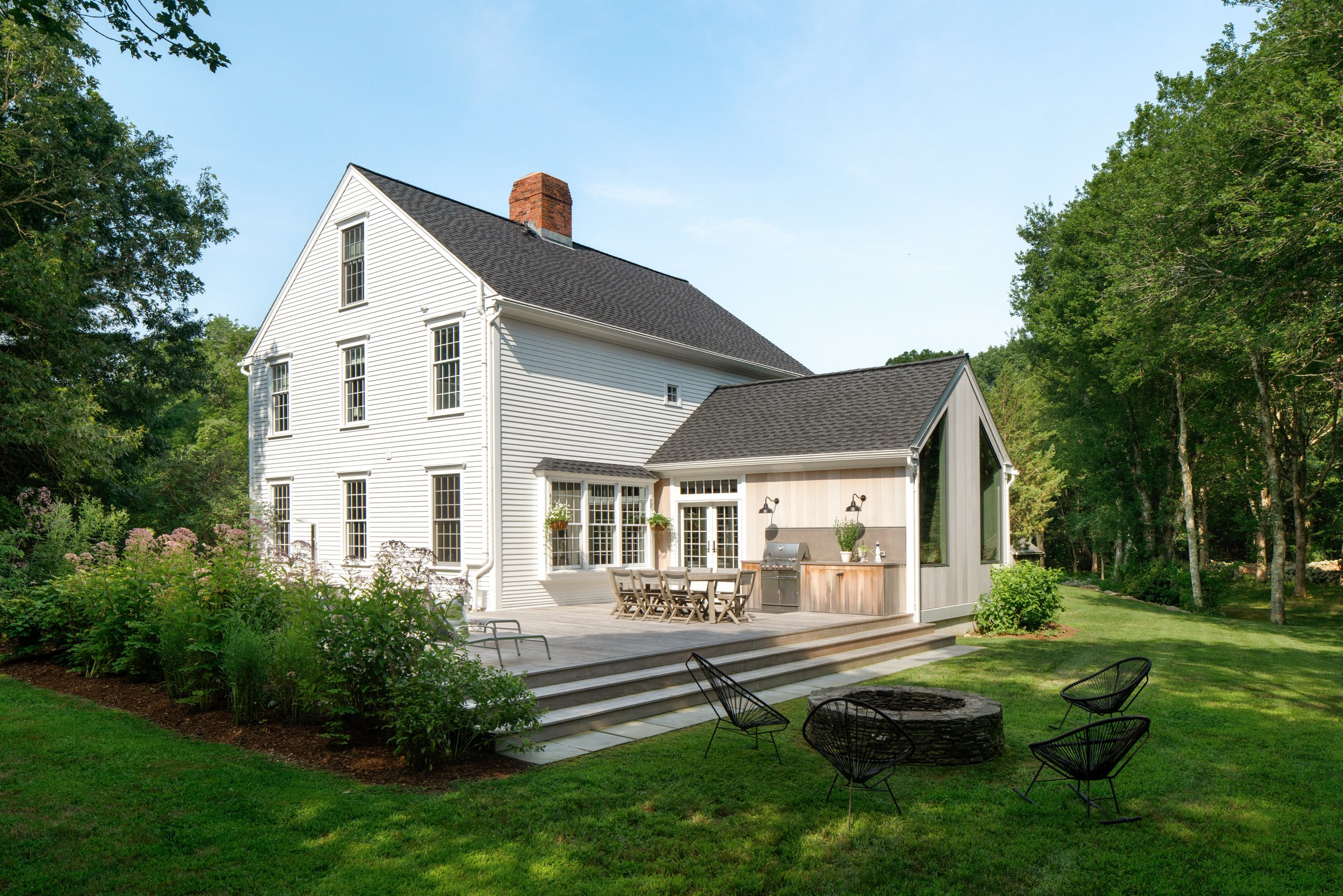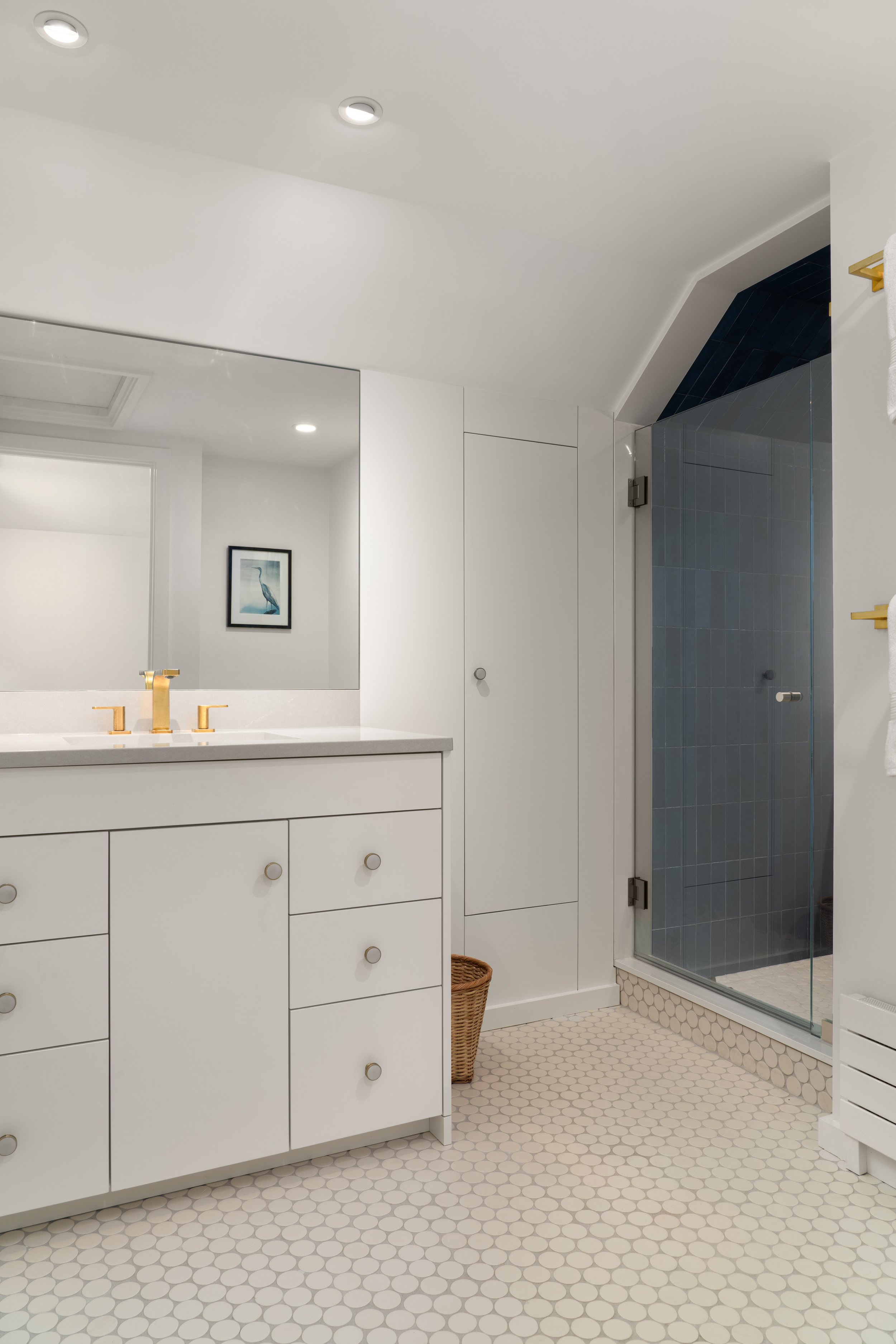
E Hill Renovation - Wakefield, RI
TEAM
CONTRACTOR
CIVIL ENGINEER
PHOTOGRAPHY
McGurk & Co
Frisella-Balch & Associates
Brandon Dupont
Like most Rhode Islanders, the ocean beckons you back home. This idyllic retreat was the perfect choice for a family seeking to escape city life’s daily hustle and bustle and embrace the comforts of nature and privacy while just 10 minutes from the beach.
KBAD was tasked with modernizing the home and enhancing the quality of living spaces by reorganizing the layout throughout the house. Starting on the top floor, two new bedrooms and a bathroom were incorporated into the third floor, allowing family members to visit and enjoy their own private spaces. Relocating the bedrooms upstairs created room for a home office that overlooks the front yard. A first-floor en-suite was added, necessitating the inclusion of a quirky, vibrant powder room nestled beneath the stairs. New panoramic windows connect the living room to the expansive farm field beyond. A redesigned deck off the living room features a custom outdoor kitchen with a concrete countertop, a built-in hot tub, and an outdoor shower, all beautifully arranged with native plants, rounding out the enhancements to the home’s main floor.
The strong collaboration among the homeowner, architect, and builder resulted in spaces that reflected the homeowner’s artistic background with simplified, clean, and modern detailing.







